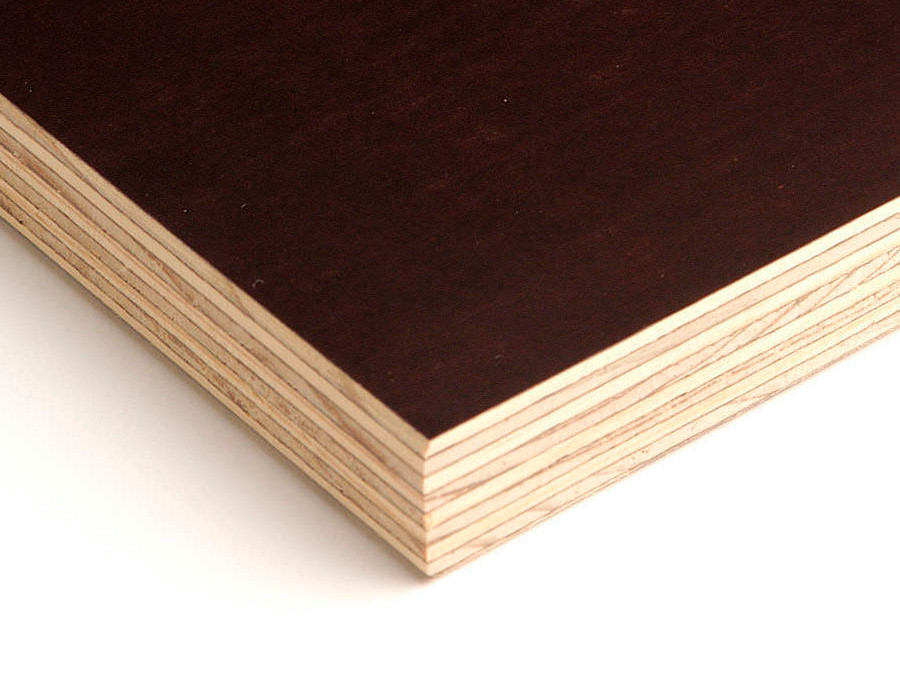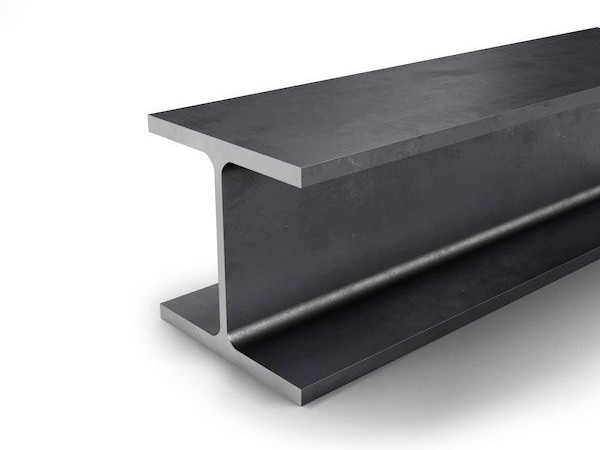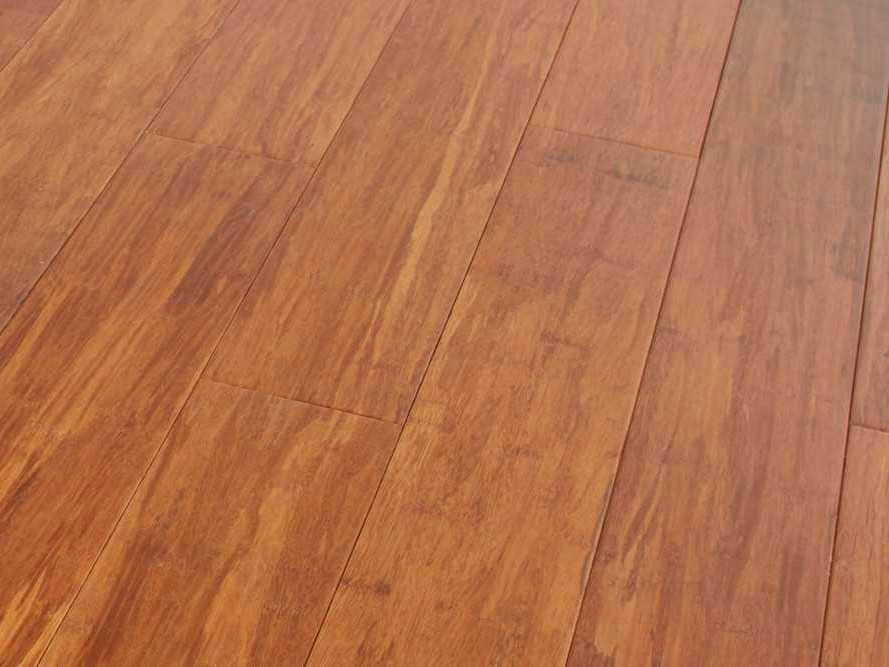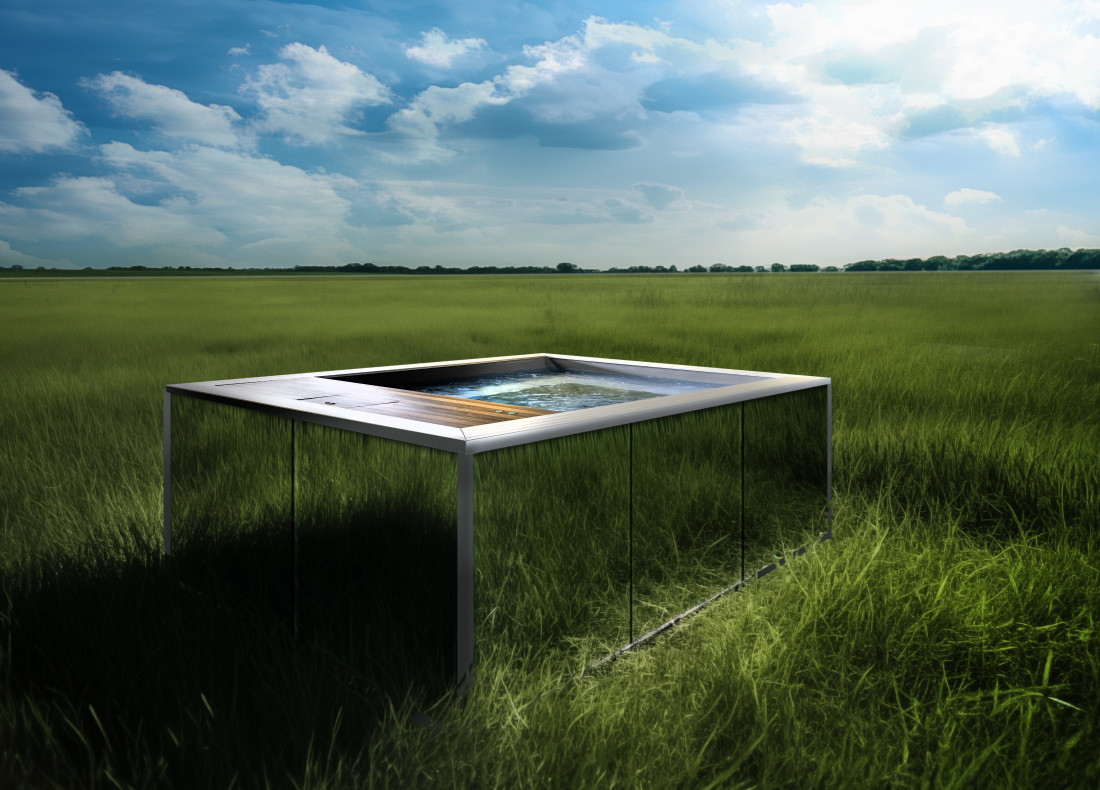Removable Floor Systems
Petite Source must be installed on a stable, level, smooth surface capable of supporting its full water weight.
All of these requirements are essential, and we offer three solutions depending on the location and/or its condition:
- Integrated floor (see models T250)
- Installation subfloor
- Removable structural floor
All these solutions allow for a compliant, quick, simple installation — without concrete.

Installation Subfloor
All models can be equipped with the installation subfloor.
Purpose
- Create a stable and level surface (level adjustment possible up to 8 cm depending on the Petite Source model).
- Distribute the water load from the central area (~600 kg/m²) across the entire Petite Source footprint, resulting in approximately 300 to 350 kg/m² depending on the model.
Subfloor Visibility
- The installation subfloor extends approximately 8 mm beyond the footprint of Petite Source.
- Its thickness is 36 mm (visible edge before leveling adjustment).
Installation
This floor is simply laid on the ground without anchoring, with precise leveling to within ±5 mm. A stable surface is essential (no soil, grass, or sand). The entire system is fully removable.
Removable Structural Floor — No Concrete Required
All models can be equipped with this floor system.
Purpose
- Provide a stable, smooth, and level surface capable of supporting all loads.
- Install a fully removable floor system (no concrete).
- Integrate the floor partially or fully into the ground (e.g., lawn) instead of building a concrete slab.
- Enable installation within a few hours and immediate operation.
The removable structural floor is an ideal solution, perfectly suited to Petite Source.
Floor Visibility
- The structural floor extends approximately 8 mm beyond the footprint of Petite Source.
- Its base thickness is 163 mm or 176 mm. The visible edge will depend on whether the floor is installed flush, partially recessed, or fully recessed into the ground.
Note: No cladding is provided for the sides of the floor.
Installation
This floor is simply placed and leveled on the ground (+/- 5 mm) without any anchoring — zero concrete. The entire system is fully removable.
Composition
Made of aluminum I-beams and naturally rot-resistant exotic wood, the floor is installed recessed directly into the garden soil. Its surface area matches that of your Petite Source, with an additional 8 mm all around.



Choosing the Right Floor
The right floor depends on the characteristics of your installation site.
The planned location is:
- A garden with grass and a maximum slope of 15 cm across the entire Petite Source area ⇒ Removable structural floor.
- A garden with a steep slope ⇒ No Petite Source floor; excavation and a concrete slab are required.
- An outdoor area with tiles, pavers, or stabilized gravel with a maximum slope of 6 cm across the entire Petite Source area ⇒ Installation subfloor.
- A stable, level, smooth outdoor surface (concrete slab, tiles, other) ⇒ Direct installation of Petite Source.
- An existing exterior wooden deck:
- If the deck is sturdy (proper board thickness and joist spacing) ⇒ Direct installation of Petite Source.
- If the deck is too light ⇒ Rebuild the deck or integrate the installation subfloor.
- Indoor space:
- On a ground-level slab ⇒ Direct installation.
- On an upper-level slab ⇒ Verify the structural load capacity (minimum 250 kg/m²) ⇒ Use the integrated floor option available with PS3 T250 and PS5 T250 models.